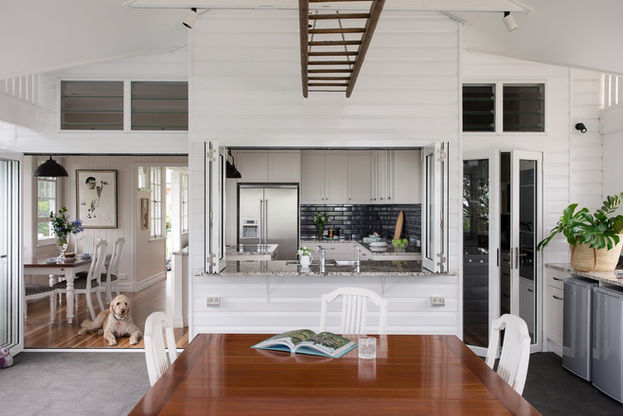MANLY RESIDENCE
Manly, Queensland
Current Status: Completed 2017
Details
Breathing new life into this existing 1920s Queenslander was our Client’s desire. It was identified that the existing roofed outdoor entertainment area was under-utilised and lacked privacy to the adjacent neighbours that overlooked the house. Also, the existing kitchen and meals area was tired and needed refurbishing.
The strategy: semi enclose the outdoor area to protect it from the weather including wind-driven rain and to improve privacy. Introduce a servery with multi-folding doors to improve the connection between the indoor and outdoor areas and improve the extent of storage with a walk-in pantry with shelving to the ceiling. MWA also suggested adding French doors from the pantry to the deck and placed louvres above to introduce more natural light and cross ventilation into the kitchen.
Showcased in Australian Home Beautiful January 2019 – “Makeover: A Modern Classic” page 154 - 157
Services
-
Design
Photography
Elouise Van Riet-Gray










