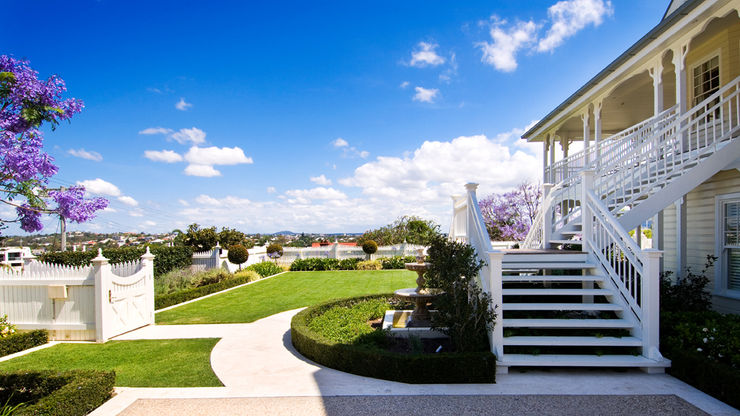HAMILTON RESIDENCE
Hamilton, Brisbane, Queensland
Current Status: Completed 2010
Details
Having graced the hillside of Hamilton for over 100 years, MWA was engaged to remodel this existing stately residence to meet the requirements of its new owner, without undermining its character. The project brief centred upon rationalising spaces that had been added in an ad hoc manner by various owners over the house’s long history, upgrading and modernising facilities, developing relationships between internal and external living spaces and providing adequate car accommodation.
In terms of maintaining the character of the original residence, the provision of accommodation for eight cars proved to be one of the more contentious matters. Formerly built in an era mostly oblivious to the automobile, MWA’s solution was to submerge the car parking beneath the front lawn space to conceal the impact of the addition. This approach allowed the front landscape space to be maintained to reinforce the formal nature of the forecourt lawn and gardens. At street level, and assisted by the slope of the site, the car park walls and door read as if they were the original boundary wall.
Services:
-
Measured drawings
-
Sketch Design
-
Construction documentation
Photography
Mindy Cook
Before Images

























